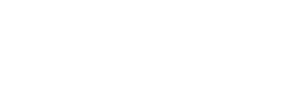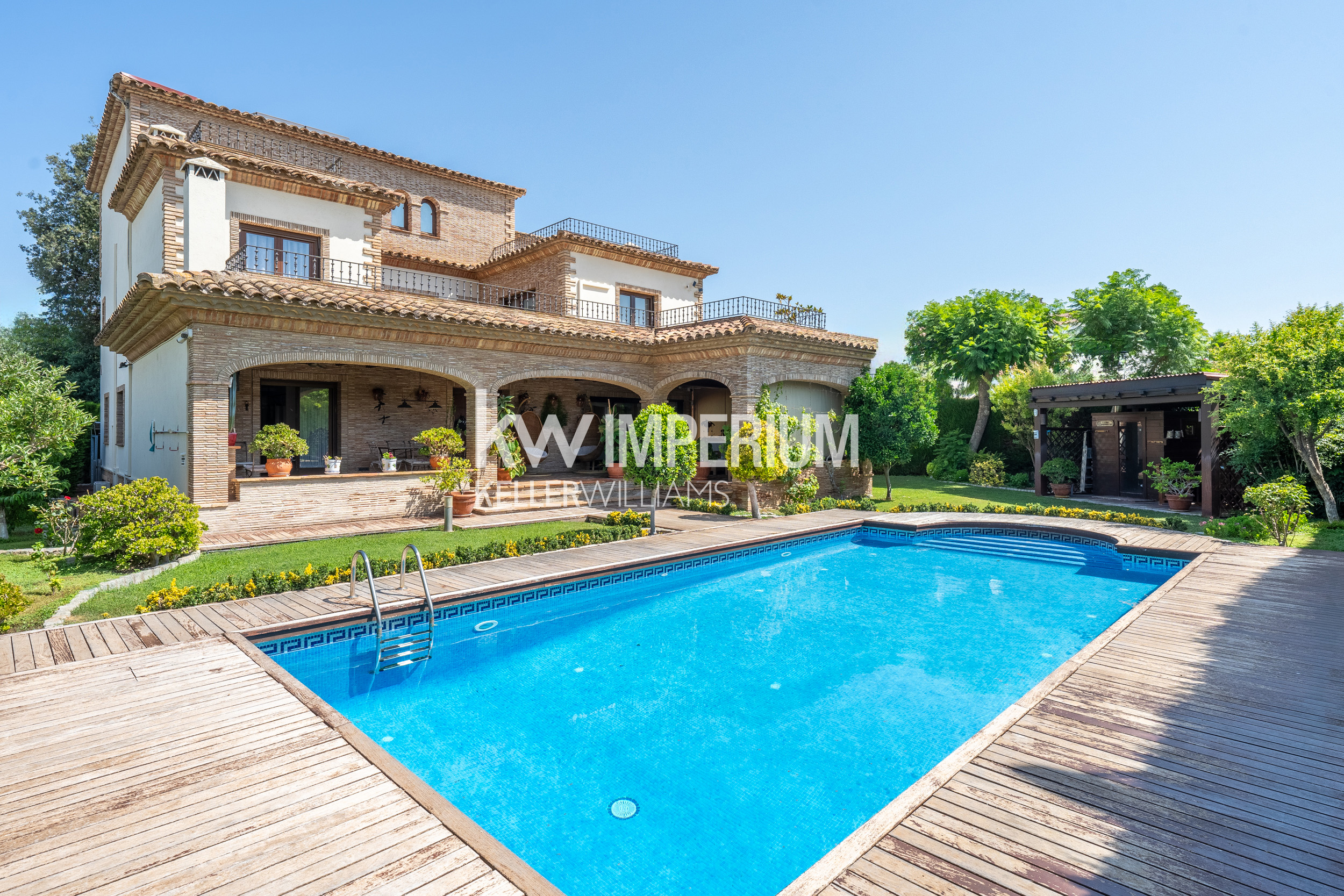Main Content
About This Property
Keller Williams offers you this property built in 1993, with an area of 805 m² on a plot of 791 m². The property is partly built with antiques such as bricks, tiles and ceramics, as well as hardwood doors from different periods. The rustic style house has an elegant garden in which the swimming pool and a wooden sauna are integrated into the landscaping project.
The property is distributed on 4 floors structured in basement, with a house for internal service with living room, kitchen, bedroom and bathroom. On this floor there is also a large storage area and garage for 3 cars.
On the first floor, an entrance hall with an impressive crystal chandelier, living room, living room with fireplace with direct access to the garden and pool. The kitchen is independent and fully equipped, also with access to the garden and pool. Completing this floor, a laundry area with access to the patio, a bedroom en suite, and a toilet.
On the second floor, we access to 4 bedrooms, two of them suite with access to the terrace. On the second floor, an open space, currently distributed in gym, cinema room, and office. It also has a bathroom and a terrace with unobstructed views of the sea.
This property is located in Vilafortuny, a residential area that offers privacy and a refined residential environment, ideal area for families. It has a privileged location, just 5 minutes from the beach, and 20 minutes from Tarragona and Reus, close to restaurants, stores, top schools, golf and some of the best beaches on the Costa Dorada. With proximity to the high speed train station, the local airport of Reus and 80 minutes from Barcelona by car via the A-7 freeway and the AP-7 freeway.
A property built with elegance and sophistication. Request a visit and let yourself be surprised by this unique opportunity.



















































































